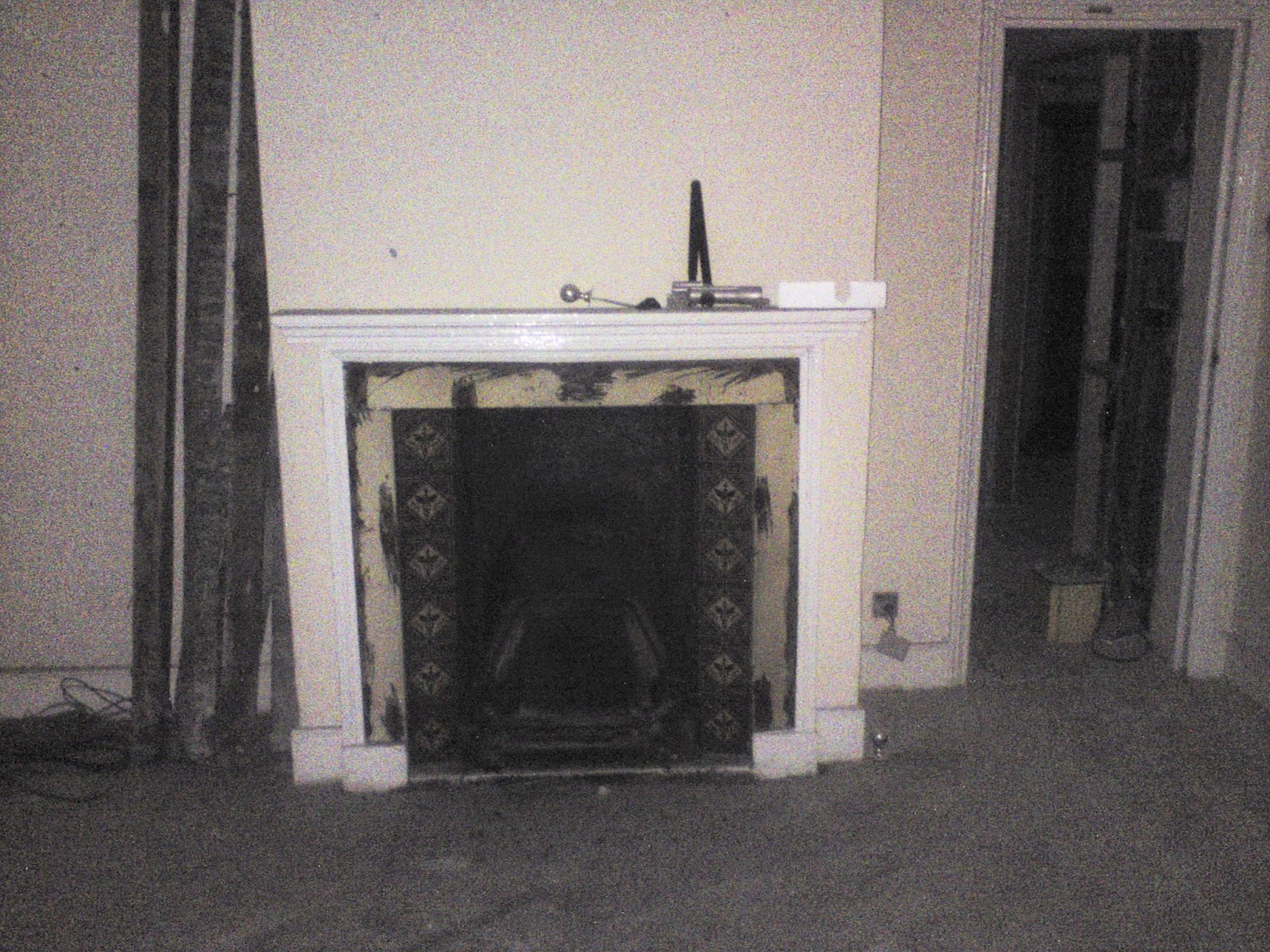This house was on Castle Street, which is a main road in Shrewsbury, so getting onto the scaffolding, evading the gaze of passers by, traffic and the people living in flats across the street was a real issue, but once one had ascended far enough above street level, most people wouldn't see me. People don't tend to look up.
And once on the roof, there was a delicious trap door that led to a ladder, that led to a pitch black access route into the house, emerging in an attic cupboard.
And armed with a measly camera phone, I took to exploring the entire place and photographing it as I did so. Starting with the awesome view from the roof!
Note- I don't force entry, vandalize, or steal, or disclose access if access is still possible- the rooftop trap door is not accessible anymore as the scaffolding is gone. But I do envy whoever moves in once that attic becomes a flat. I don't condone playing on construction sites either. I am fully responsible for endangering myself for being in these places.
The attic was quite small and cramped but could potentially make a nice flat. It was certainly in the stage of being made into one- new walls were being introduced to separate it into smaller rooms, when once it had been a large expanse. I was quite intrigued by the room I did come into, from the stairs, which had the remnants of some sort of noticeboard next to a red cupboard door. I have no idea what this building or this room had once been.
There was a staircase leading deeper into the building...
On the floor below I found more signs of work amongst signs of refinery. Once long ago this place would have been quite an awesome place to live. What I did find was that the stairway forked, meaning that there were two attics- one right next to the one I had just been in. So naturally I ascended to check it out.
The stairway up to the second attic was pretty awesome, with a huge circular window in the roof.
As you can see the second attic was a bit more of a mess, with missing floorboards and exposed wires and stuff. The stairs looked pretty awesome. The rooms themselves look like death traps.
The other lower rooms were pretty samey but I did find a long corridor that led back. It turns out that the building was actually deceptively wider on the lower floors, and I was able to find a very expansive area.
At the end of the long corridor, some wooden panels were propped up against a doorway and past that was a light blue room with a huge hole in the ground. On later visits I found that the doorway at the end of the corridor with the panels propped up against it was actually bricked up and that the hole became a staircase, which was actually quite an interesting redesign of the layout.
The ground floor took some courage to get to, because in my experience in the Music Hall and Buttermarket. Alarms always seem to be on the ground floor so I was quite prepared to run should an alarm go off in the building. But luckily no alarm went off and I was able to explore the ground floor.
The ground floor and the cellar beneath it, were both uneven with the street- the ground floor slightly above and the cellar not fully below, both with stairs leading onto the street outside.
So which one is actually the ground floor is debatable.
Interesting blocked doorway.
The stairs to the ground floor.
The ground floor, with handrail on stairs to the cellar.
Ground floor stairs leading down to street level.
Back door leading out into yard. I didn't open it as it was probably alarmed.
A small kitchen.
The only toilet in the entire building was for women. Damn.
Stairs to the cellar.
Street access from cellar.
Intriguing safe in cellar.
Intriguing blocked doorway in cellar. Is this perhaps further proof to the rumour that the buildings on Castle Street were all linked underground?
Of course I got into it on more than one occasion and even met and had a drunk chat with one of the builders working on the site who was eager to discuss the building and loved the fact that I'd been in. The large blue room at the back was, as I mentioned, bricked up and a wooden stairway was introduced on the floor below. And when new people move into these flats, nobody will know how the place used to look.
The new stairs and the beginnings of new walls.
I'd like to see what has become of this building. The scaffolding came down and access was lost. But the residents clearly had at one time lived quite a luxurious lifestyle and I would love to see how the transition into flats concludes.



















.JPG)

















































No comments:
Post a Comment